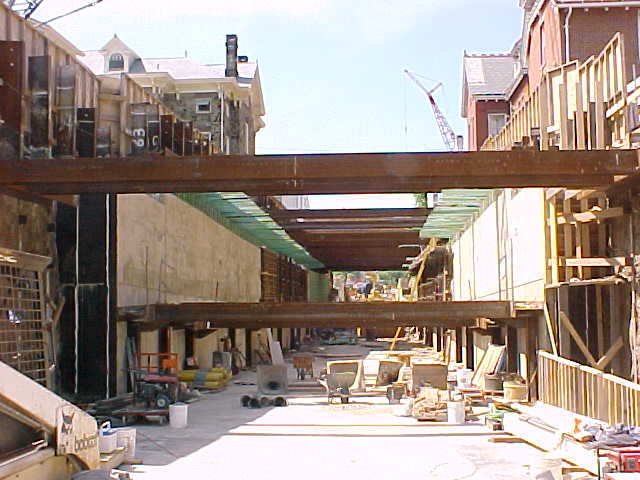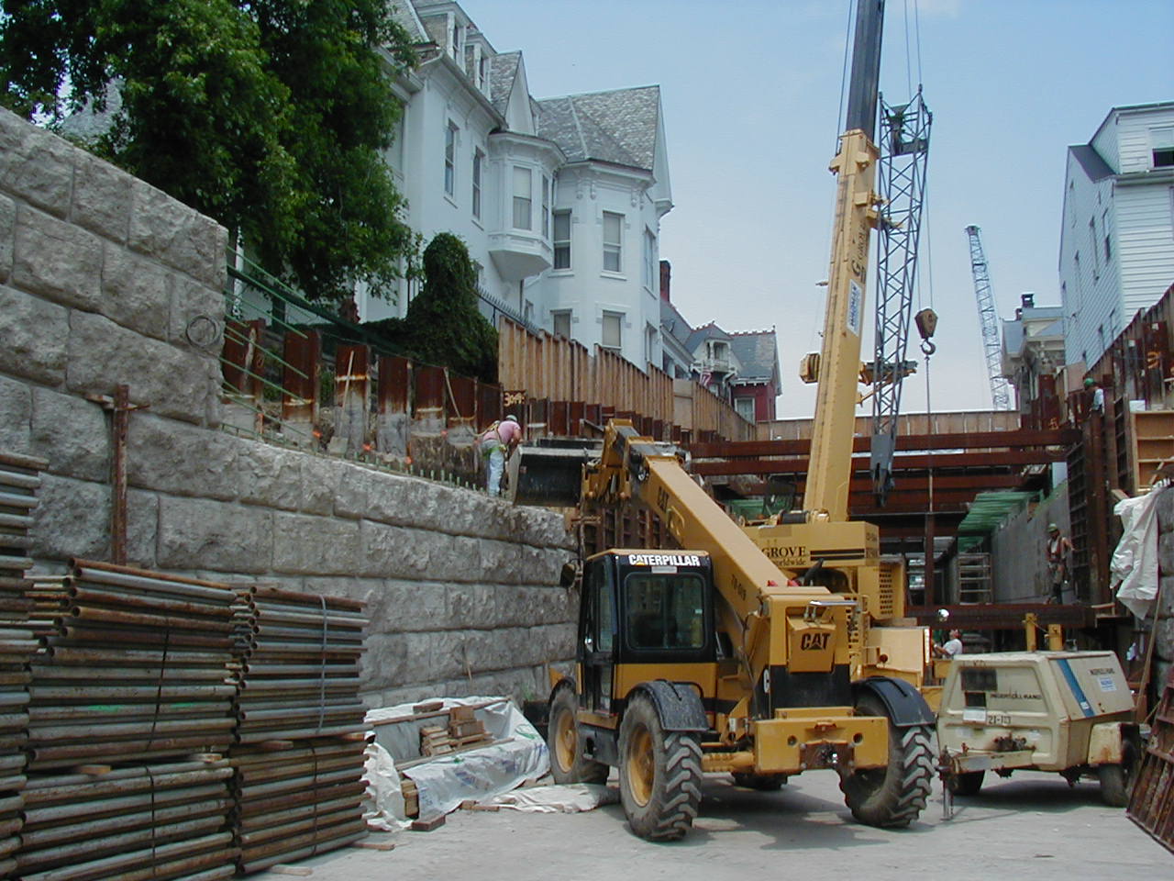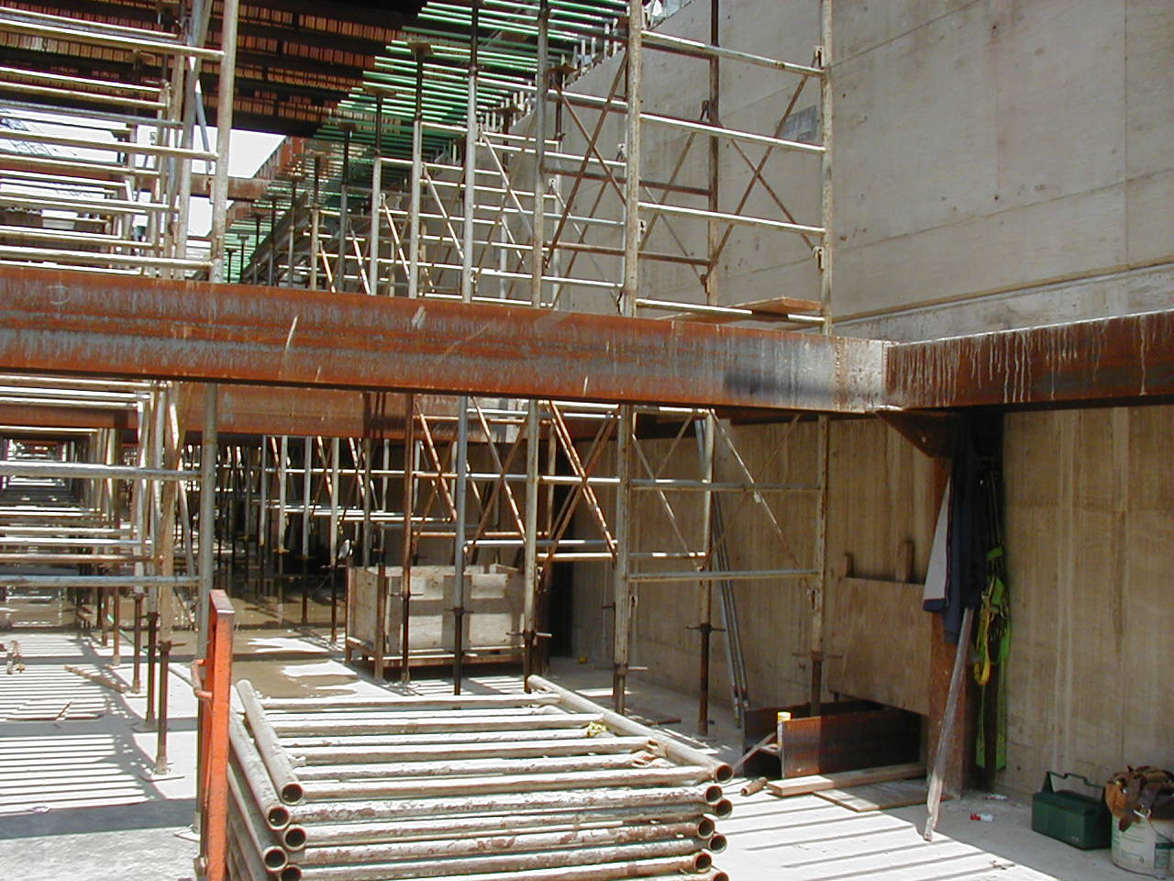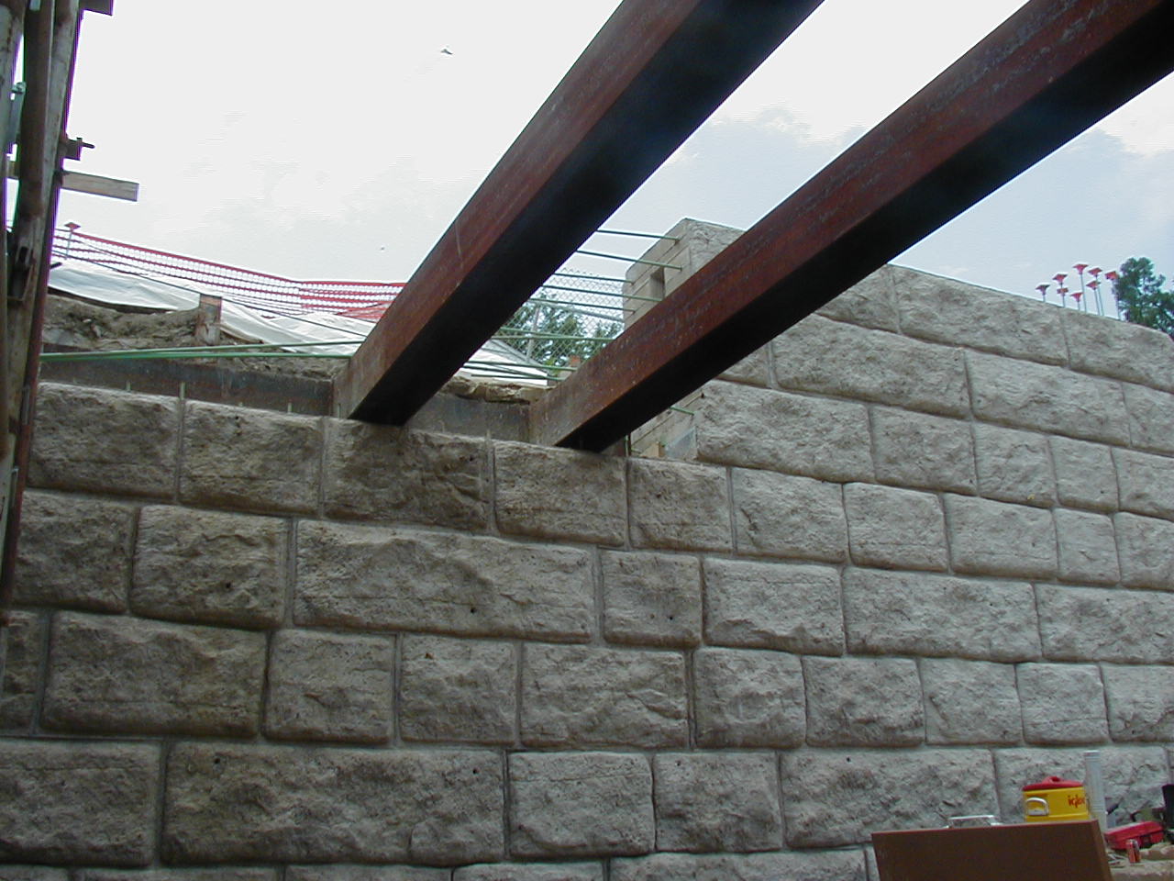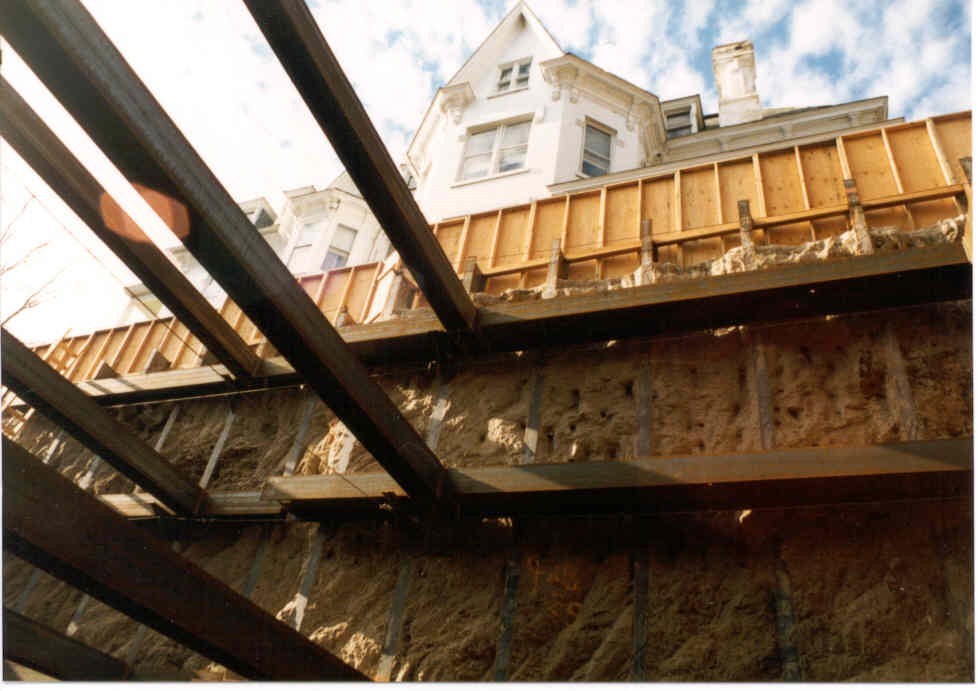Excavation Shoring Design
Danville Underpass
The Pennsylvania Department of Transportation designed a new alignment of SR 54 that extends from Riverdale, across the Susquehanna River, and through the historic section of Danville in Central Pennsylvania. The project included a new bridge over the Susquehanna River and the reconstruction of an old, narrow street, Factory Street, in Danville to remove the grade crossing with Market Street. The Factory Street reconstruction required an excavation about 600 feet long and extending to about 35 feet deep.

