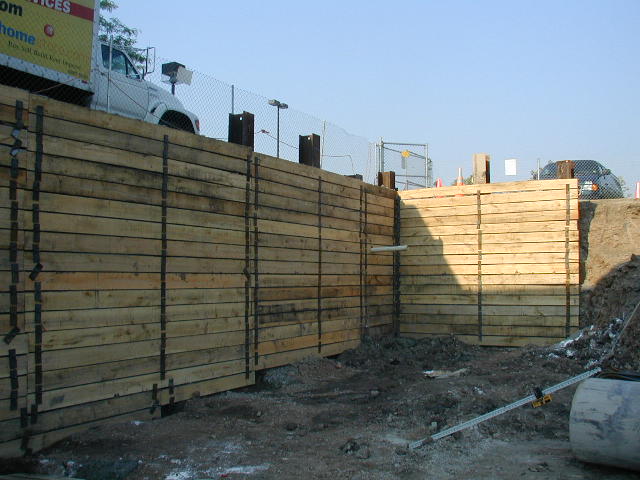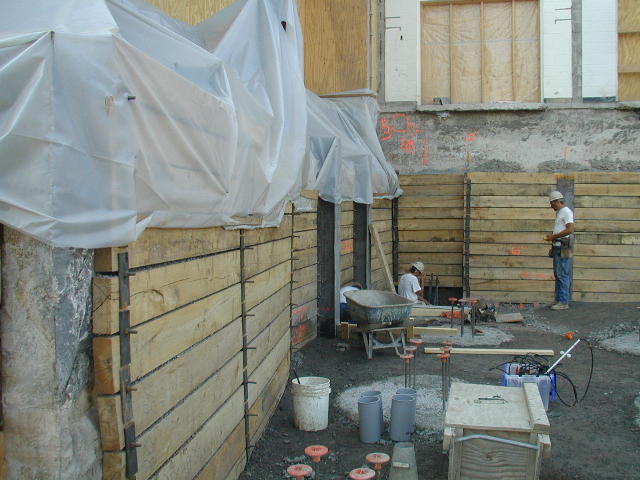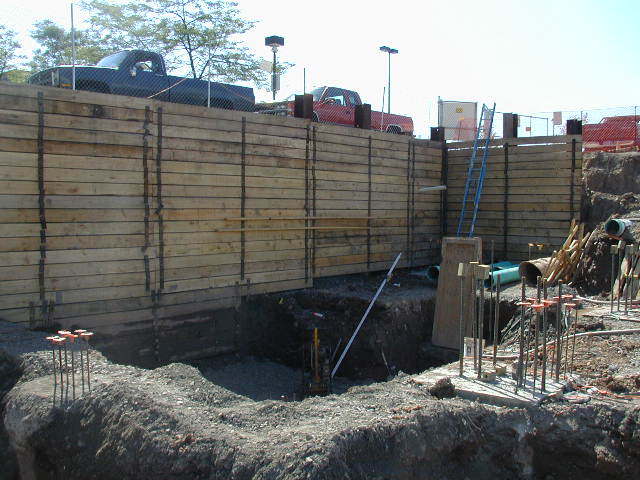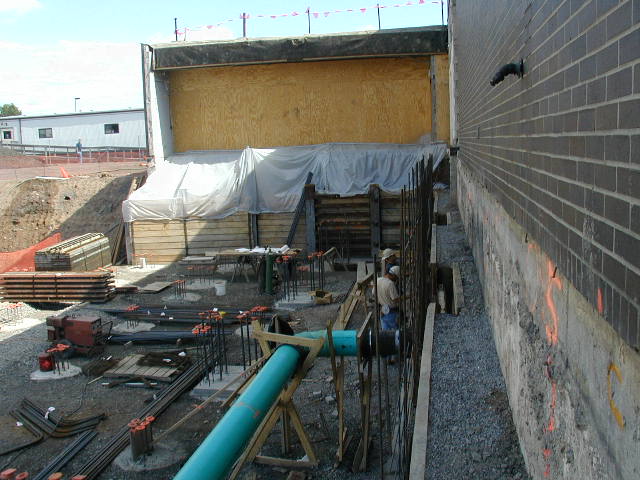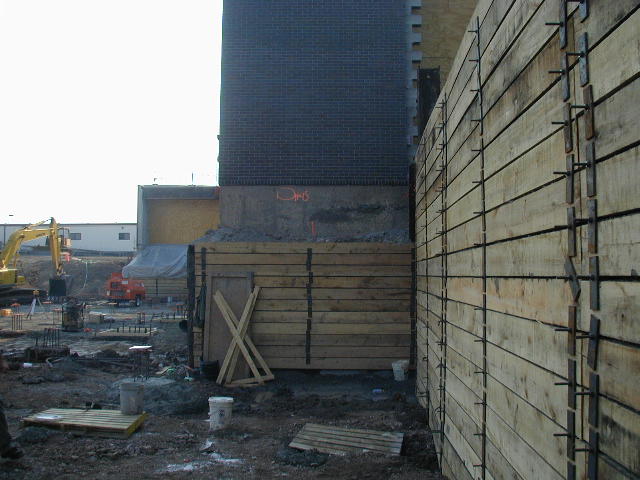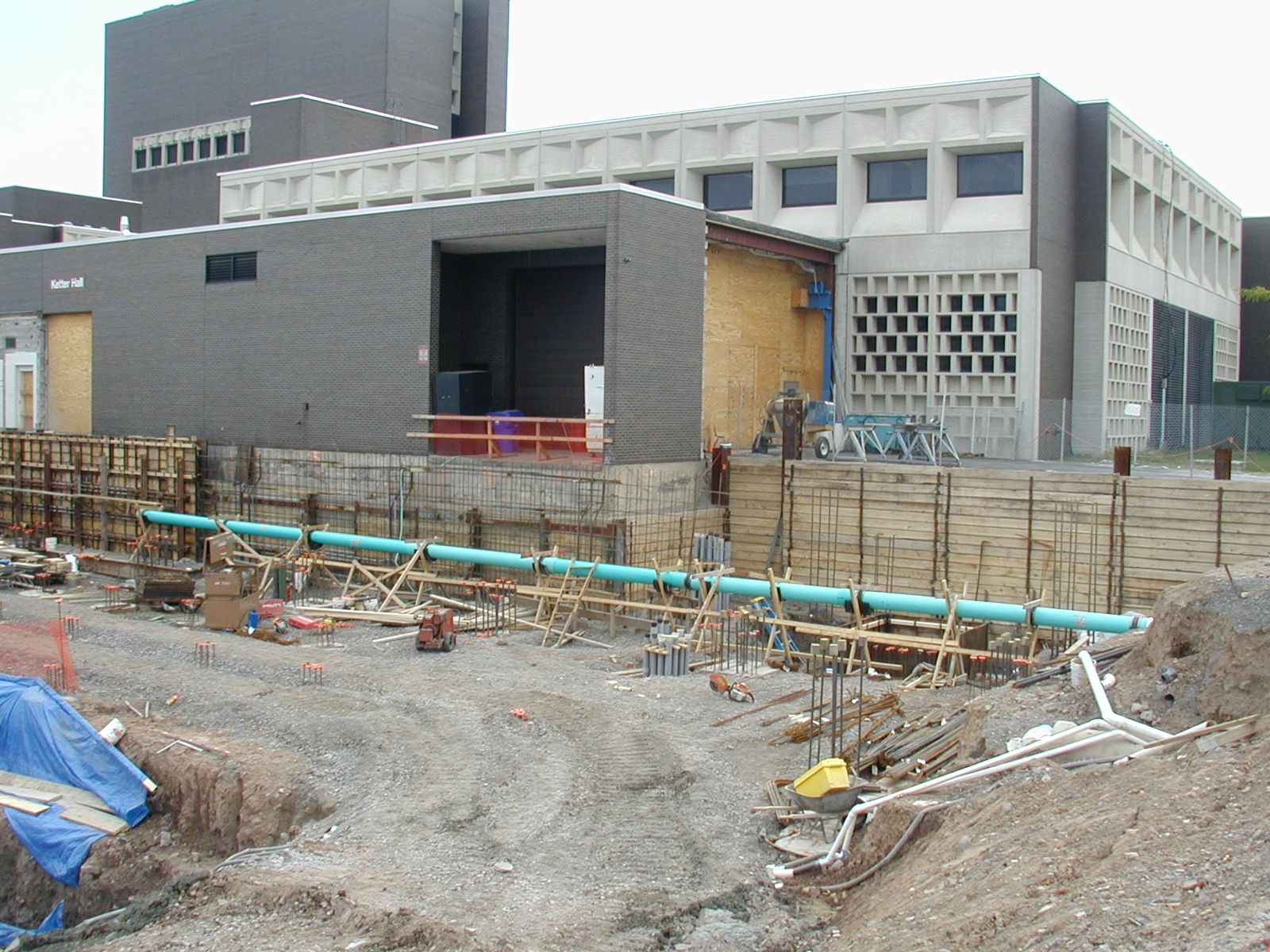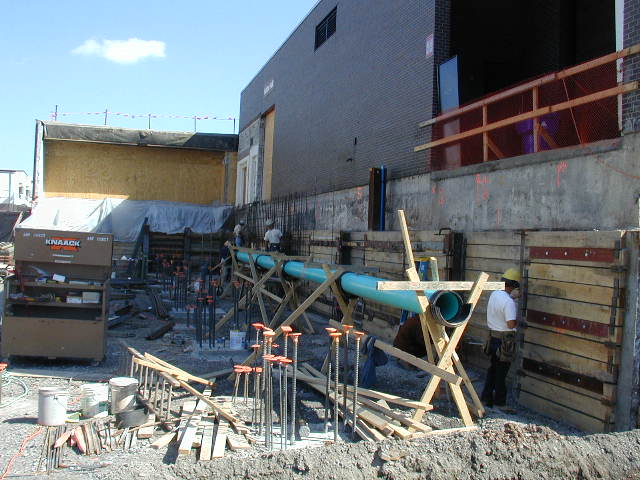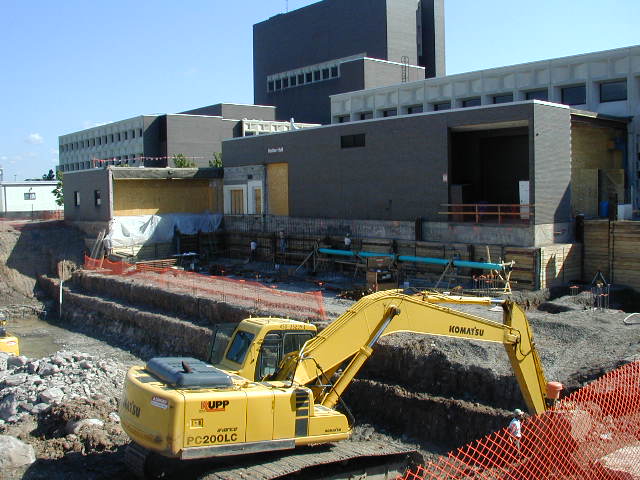Excavation Shoring Design
Ketter Hall Addition
McMahon & Mann prepared shoring design plans, specifications, and calculations for the addition to University at Buffalo’s earthquake engineering building. The existing building is founded on drilled shafts to bedrock and has a slab on grade first floor with no basement. The addition has a basement; therefore it was necessary to develop a shoring plan to retain the soil between the existing drilled piers and beneath the floor slab.

