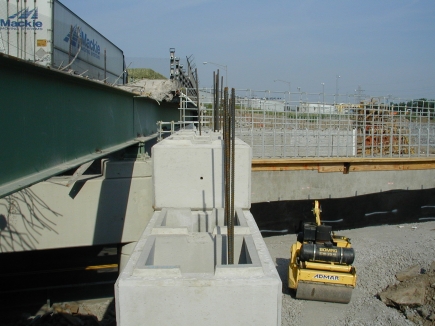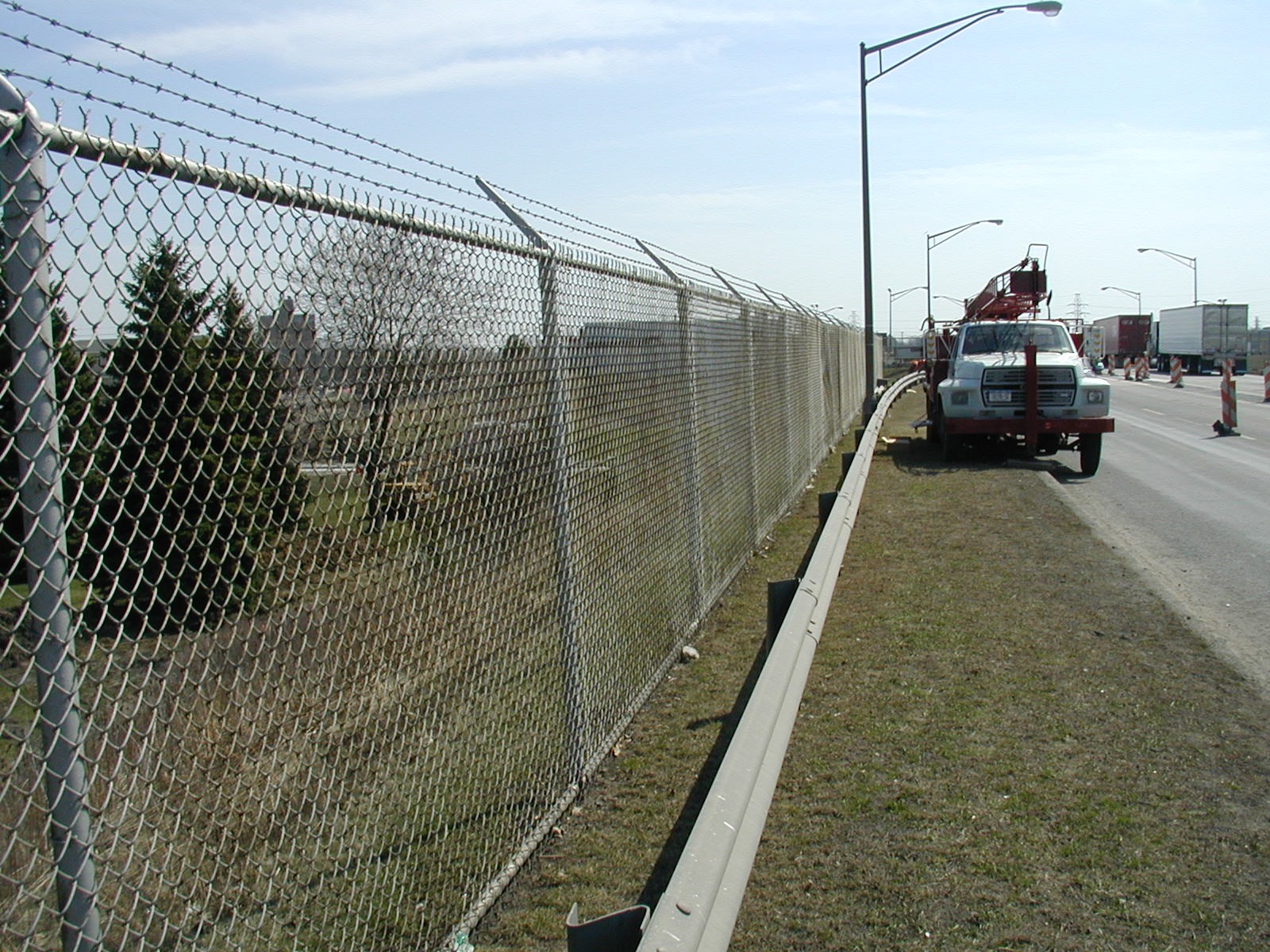Noise Barrier Walls
Lewiston-Queenston Bridge Sound Barrier
Oakgrove Construction, Inc. engaged McMahon & Mann to design the sound barrier foundations. McMahon & Mann engaged a test boring firm to drill borings along the alignment of the sound wall. The borings revealed that the bridge approach had been built on rubble fill covering bedrock.


