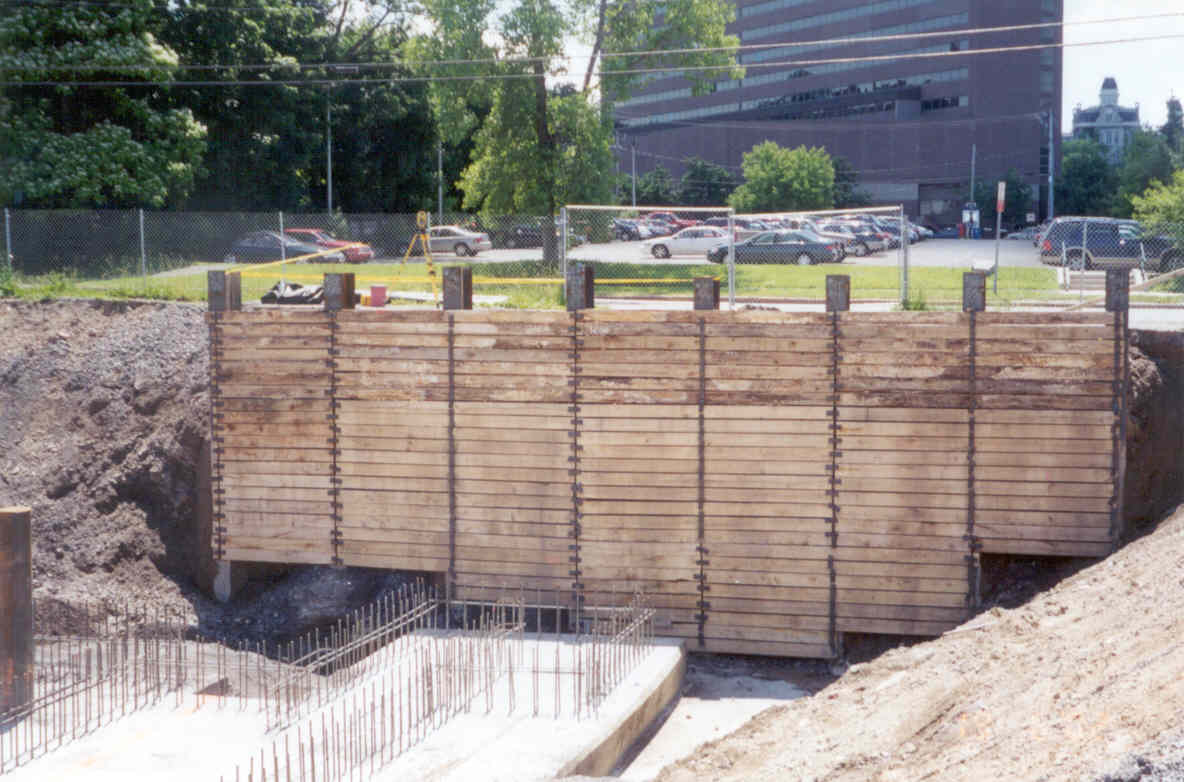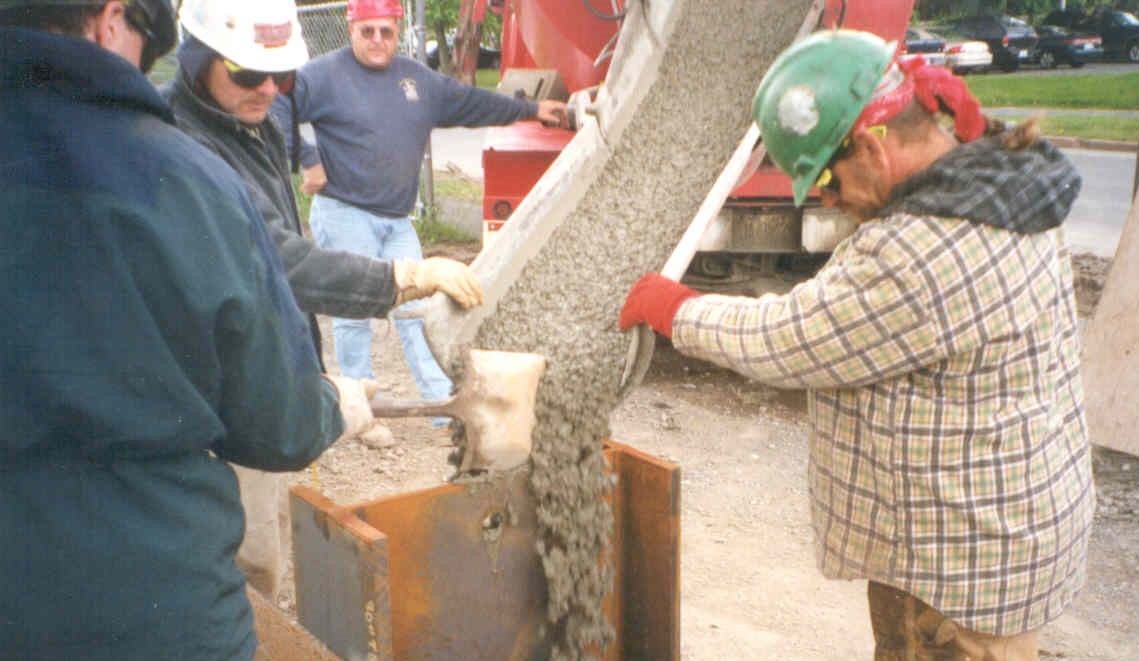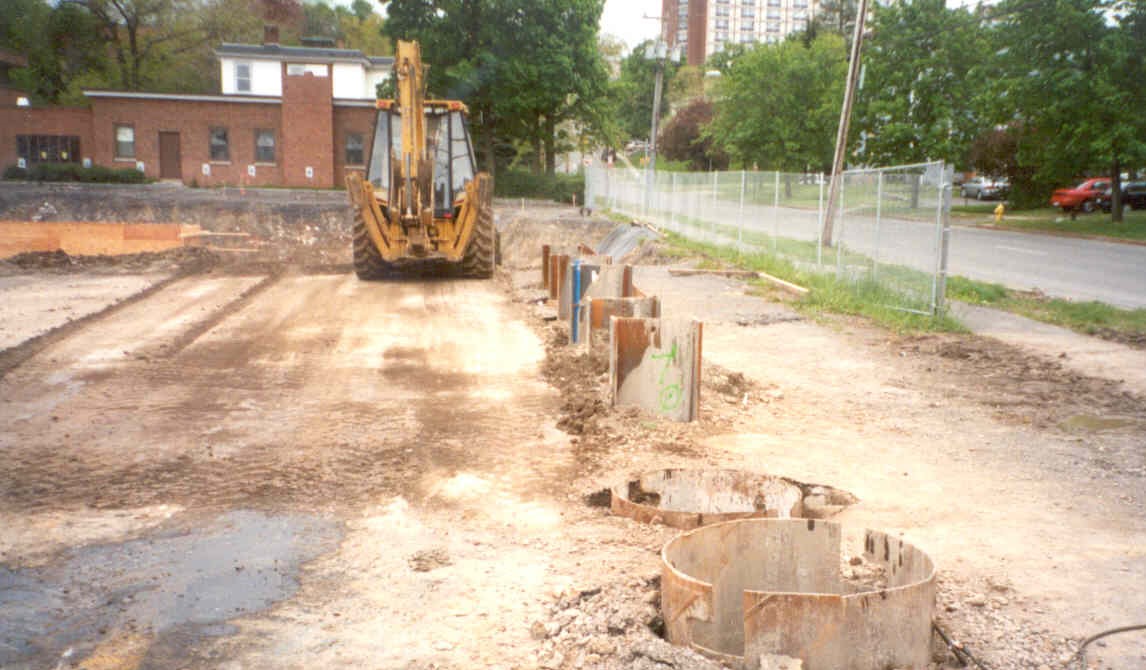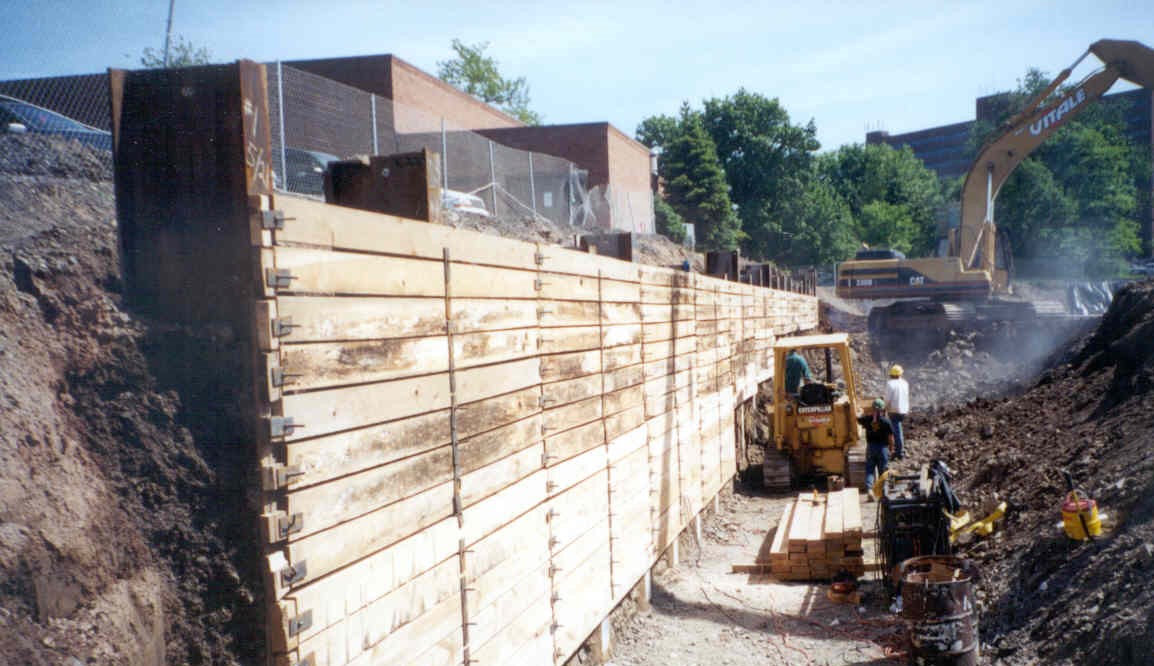["1283"]
Syracuse University Parking Garage
McMahon & Mann prepared shoring design plans, specifications and calculations for the parking garage at Syracuse University. The shoring system consisted of a cantilevered soldier pile and lagging wall supporting between 14 and 19 feet of soil over rock.





